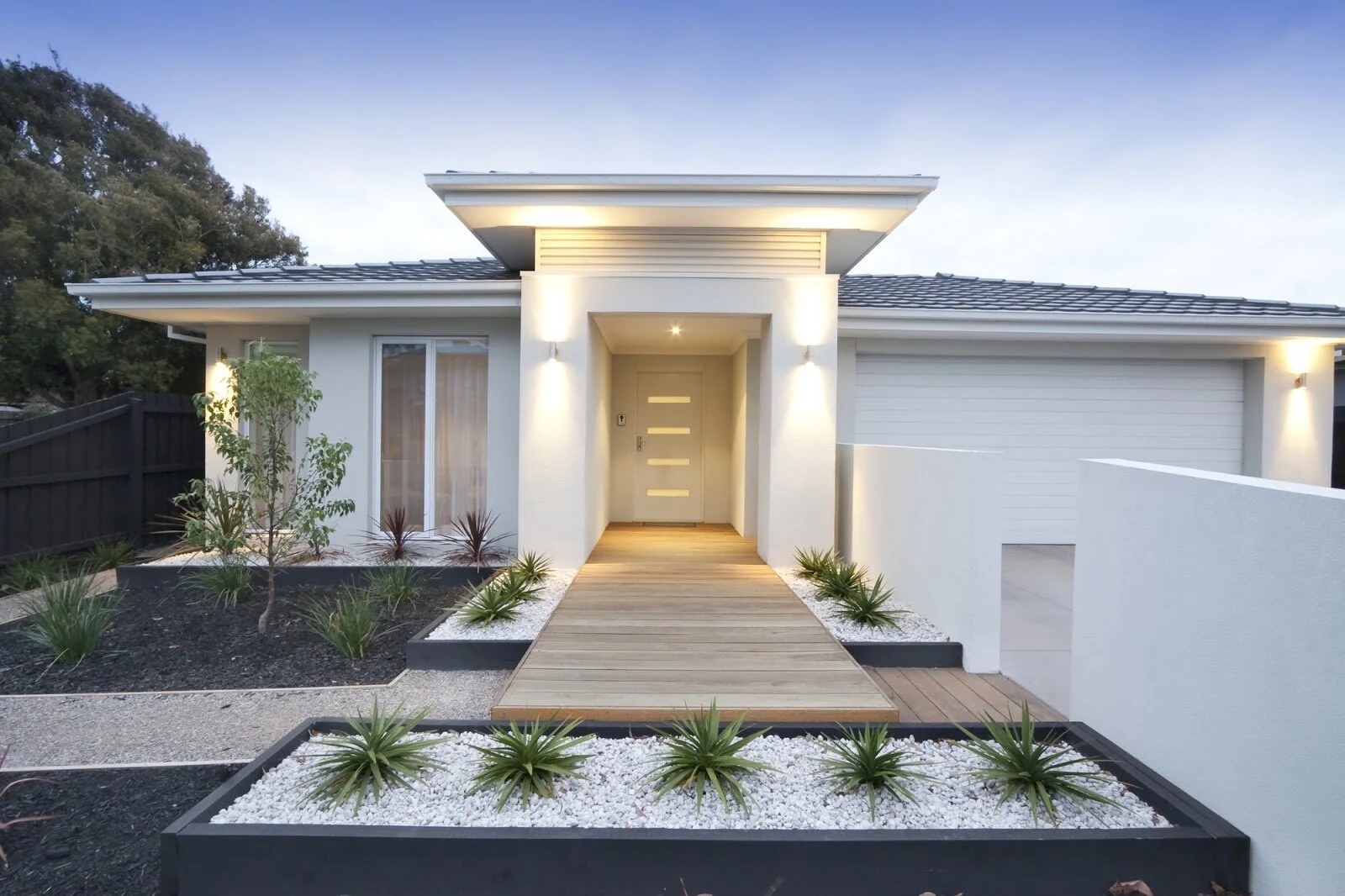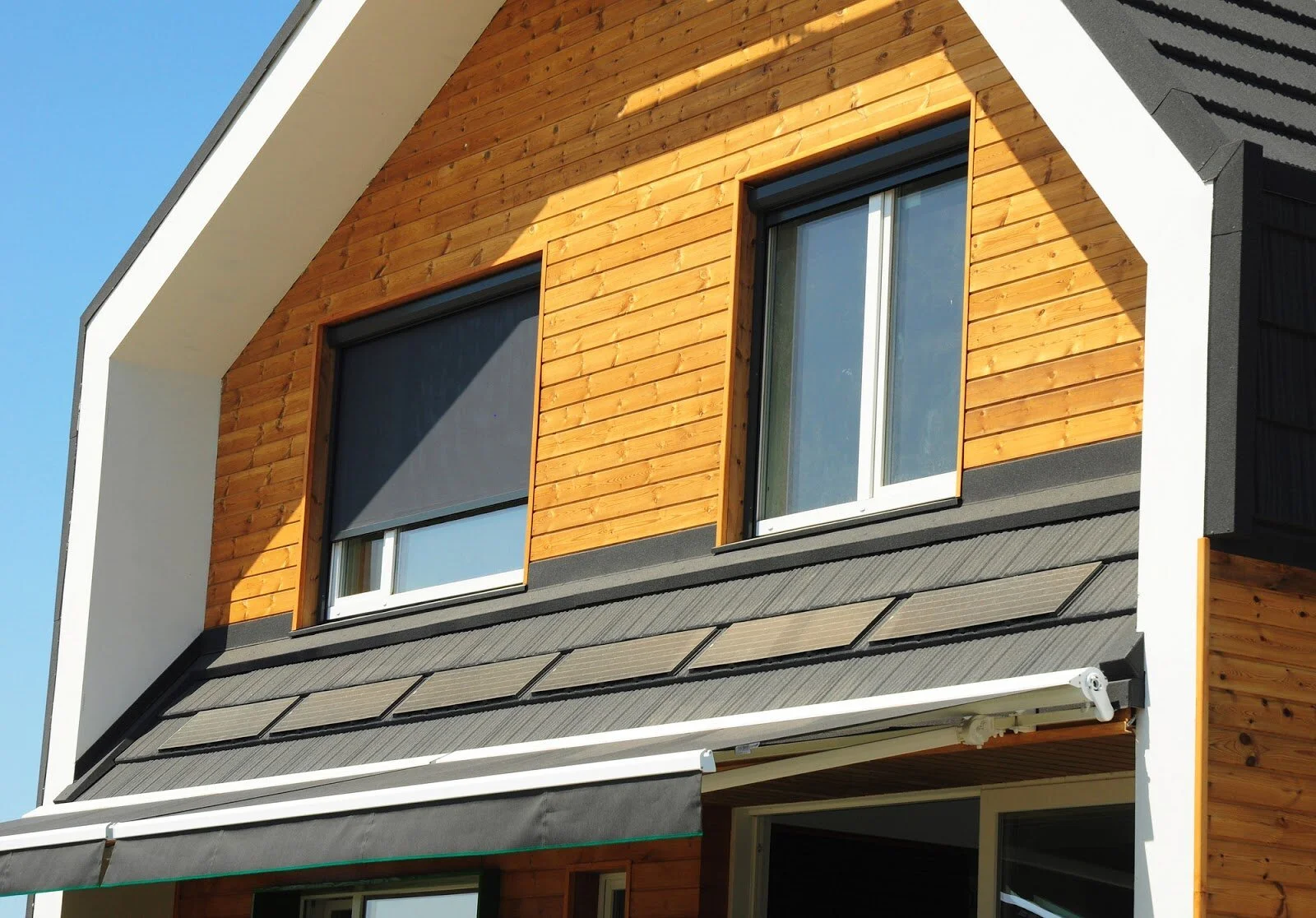How to reduce your energy consumption in the long term - Building a Passive House
Building a Passive House
Affordable housing is fundamental to the sustainability of Australian communities. You can do that by reducing energy costs without sacrificing comfort and safety.
The passive house has proven to be one of the most cost effective ways to build a home that is truly energy efficient, comfortable, affordable and ecological all at the same time.
Experts say a passive house is using up to 90% less heating and cooling energy than a similar home built to local code. Building a passive home is really not rocket science and the long term savings on energy costs far outweigh the modest increase in construction cost.
If you are on your way to building your forever home, consider building a passive house. As a fairly new concept in Australia - let's look at the main approach of building a passive house.
Proper insulation
Sufficient insulation is what’s needed within the building’s envelope (the physical barrier between the exterior and interior environments enclosing a structure).
Insulation should provide enough thermal separation between the heated or cooled conditioned inside environment and the outdoors. This improves thermal comfort and reduces the risk of condensation (no more cold internal surfaces in winter!).
No air leakages
There should be no holes, small or large to let the hot air in or out of the house. An essential part of every passive house is an air tight building envelope. This ensures that there are only a very limited amount of gaps and cracks within your envelope, giving you full control over your internal environment and significantly improving thermal comfort – no more draughts!
No thermal bridges
A thermal bridge is like a road for heating energy through which warmth can travel right through the walls. As a matter of fact, most of our houses have thermal highways in our walls where heat or cool air can easily travel to the outside.
The insulation not only needs to be sufficient in thickness but also needs to be continuous. This means keeping penetrations through the insulation to an absolute minimum, and if not avoidable then using materials that are less conductive to heat (i.e. timber in place of metal) and/or incorporating thermal breaks (whereby a material that doesn’t conduct heat well separates the two conductive elements).
Otherwise your wonderfully insulated building will have a number of thermal highways that will cause increased energy consumption and increased condensation risk whilst impacting thermal comfort.
By designing building envelopes that incorporate “thermal bridge free design”, energy loss is significantly reduced around windows, exterior doors, mechanical openings, corners of the building and junction points in between the roof and the walls.
Keeping your house cool in the summer and warm in the winter is a major contributor to our energy consumption.
You probably have an air conditioning unit and a heater and/or fireplace for winter. What if we told you you don’t need either and can still enjoy optimal temperatures and excellent indoor air quality inside your home with extraordinary low heating/cooling bills?
Window Requirements and Positioning
The house needs proper windows, most of the time with triple pane glass. It needs to be oriented properly so the sun can heat it in the winter and shade is provided in the summer.
It’s not just the solid areas of your building envelope that need to have good levels of insulation but your windows too. No more single glazing, but instead low-emissivity double or triple glazing with thermally broken or non-metal frames.
The size of the windows should be appropriate to each orientation, to allow solar radiation to penetrate during the winter months (free heating!) but not result in too much solar radiation during the summer. Watch out for how well they’re sealed too, as leaky windows just won’t do.
Heat Recovery Ventilation
A passive house also uses an HRV (heat recovery ventilation) - a device which provides the inside with fresh air without letting the cool air escape in the summer and vice versa.
A ventilation system consistently supplies fresh air making for superior air quality without causing any unpleasant draughts. A highly efficient heat recovery unit allows for the heat contained in the exhaust air to be reused.
Now this doesn’t mean that you can’t open your windows! The incorporation of a mechanical ventilation unit means that you simply don’t need to rely on opening them to achieve good indoor air quality.
The unit effectively recovers heat and coolth that would otherwise be wasted whilst also filtering the air that’s coming into the building. This leads to fewer pollutants in the air and a lower risk of condensation meaning a healthier indoors.
Here is a quick 90 second video explaining the passive house concept:
So where does the heat come from?
With a high level of insulation and an airtight building envelope, the key to the design is to minimise heat loss/gain and control annual solar heat gain.
Passive house buildings are praised for their high level of comfort. They use energy sources inside the building such as the body heat from the residents, appliances, lightbulbs - even from your TV or solar heat entering the building – making heating a lot easier. This saves you a lot of money on the heating bill and helps save our environment.
Passive house buildings allow for energy savings of up to 90% compared with typical existing buildings and over 75% compared with average new best-practice constructions. Similar energy savings have been demonstrated in warm climates like in Australia where buildings require more energy for cooling than for heating.
It relies on building physics and carefully integrated, minimal building services and technology. By eliminating the need to bolt expensive additional technology onto a poorly performing building, it eliminates the risk of bolt-on green-bling compromising the architecture.
Does it cost more to build a passive house?
In Australia, building energy standards are lower than in many parts of Europe, and it is relatively difficult to source some high quality components here.
The extra cost will depend greatly upon design, size of project, quality of finishes and so forth, but typically a range of 10 – 20% should be prepared, assuming the builder has some experience and training in this type of construction.
However, recent local social housing projects are suggesting very small additional costs. The more large-scale window and door manufacturers bring high-performance products to the Australian market, economies of scale will drive down costs.
The cost is usually offset by the massive reduction in energy bills, and the elimination of heavy mechanical heating and cooling units. With increasing energy prices, the question to ask yourself is ‘Can I afford not to build a Passive House’.
Why are conventional Australian houses significantly less efficient?
Three words - minimum building code! More specifically, insufficient insulation detailing, vapour barriers that are inevitably punctured, uncontrolled thermal bridging, poor quality windows (80% of the market is single glazed!) and dated construction techniques.
To summarise, poor building envelopes! To make up for these subpar practices, air-conditioners and heaters are required to make up for all of that energy loss which ends up costing homeowners each and every year.
In Conclusion
If you are considering building your home and are committed to reducing your energy consumption - building a passive house might be the solution. If you already own a house, read “Changes you can make to your house today to reduce energy consumption” detailing simple steps you can take to make your house cooler in the summer and warmer in the winter.
Delroy Park Estate offers a huge range of blocks to choose from - ranging from 577m2. up to 1234m2.
If you’re ready to start looking at lots, we’re here to help. We don’t just sell you a block quickly and never speak to you again.
Instead we invite you to visit us, take a look around, tell us about your ideal home, and we’ll help you find a lot to fit. We’re happy to hold land while you organise soil tests, finalise builders quotes and other details, so you can enjoy your new home, faster. All you have to do is get in touch.


